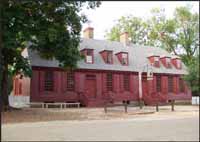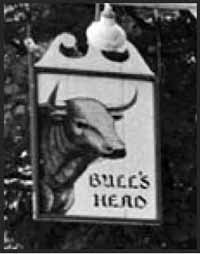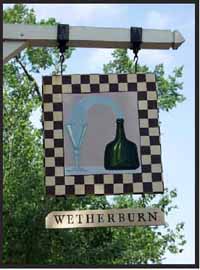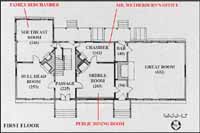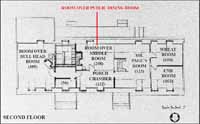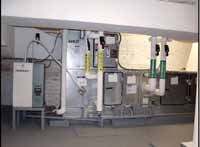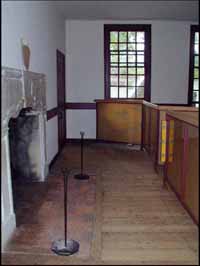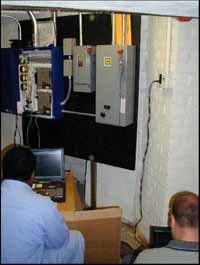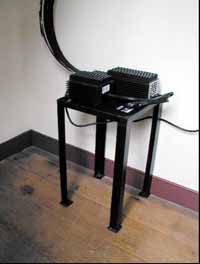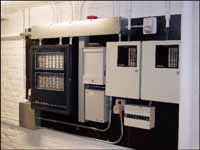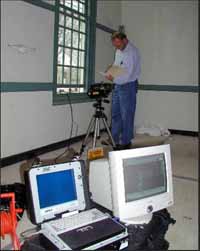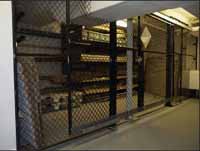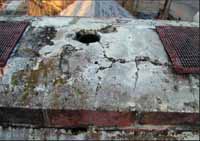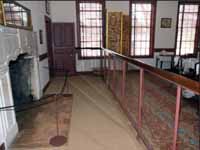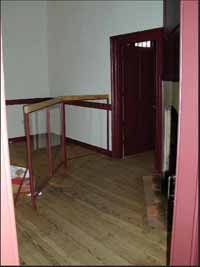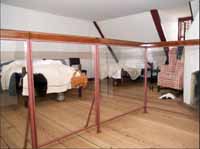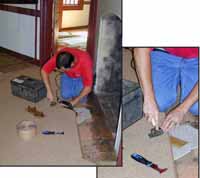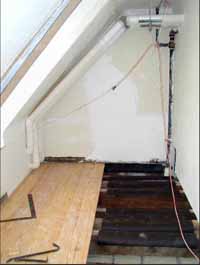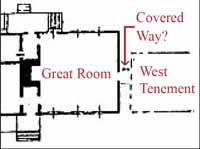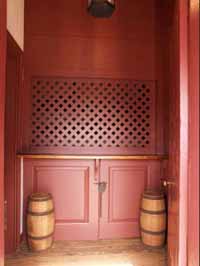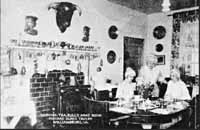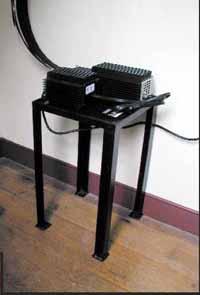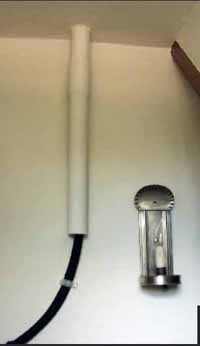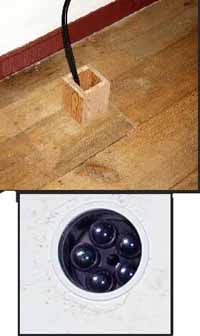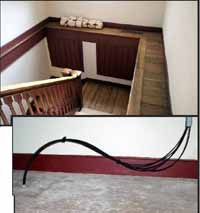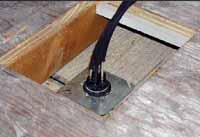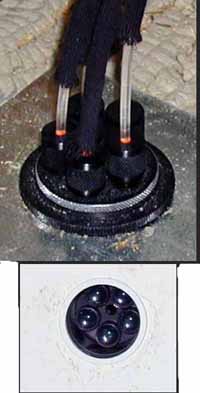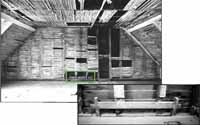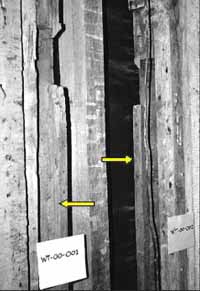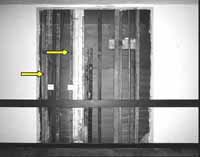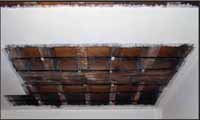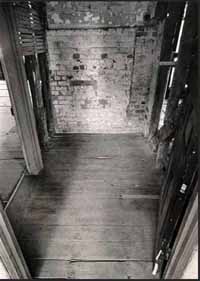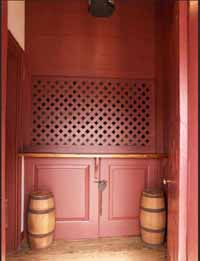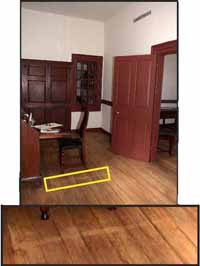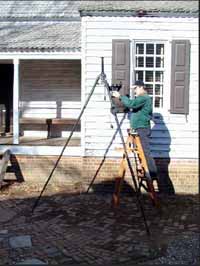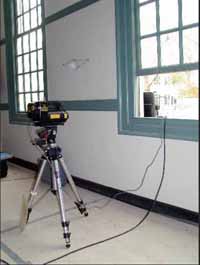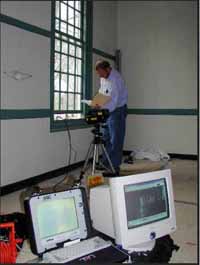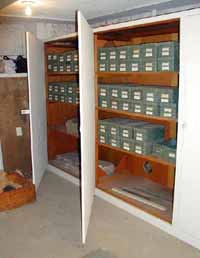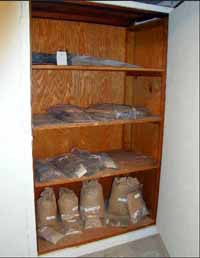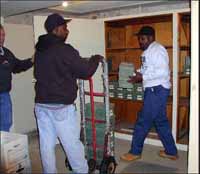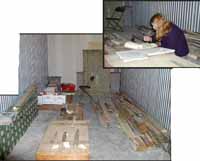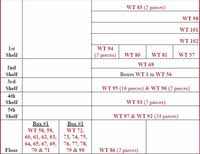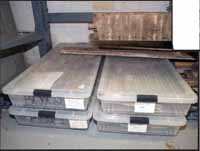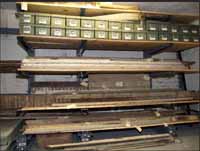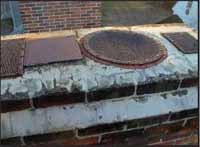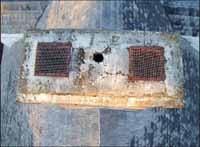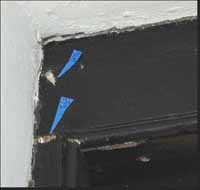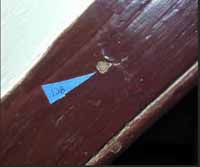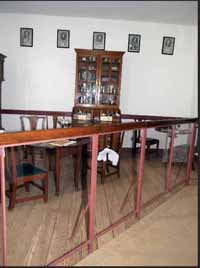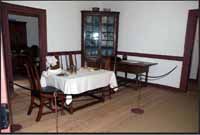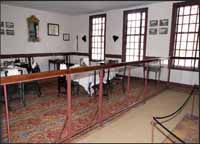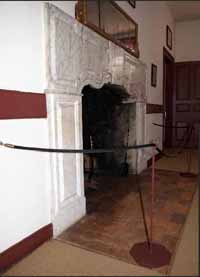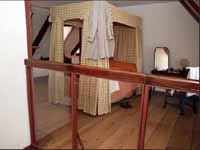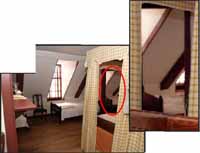Wetherburn's Tavern
Planned Preservation Project Completion Report
Block 09 Colonial Lots 20 and 21
Colonial Williamsburg Foundation Library Research Report Series - 1706
John D. rockefeller, Jr. Library
Colonial Williamsburg Foundation
Williamsburg, Virginia
2005
Planned Preservation Project
Completion Report
Wetherburn's Tavern
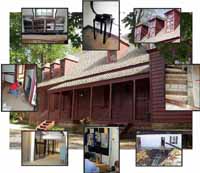
Office of Architectural Collections Management
Colonial Williamsburg Foundation
2004
Acknowledgements
The author would like to thank everyone who worked on the Planned Preservation Project documentation, including …
- Armond Campbell
- Edward Chappell
- Ernest Clements
- Donna Cooke
- Tim Edwards
- Willie Graham
- Erik Griekspoor
- Ron Hurst
- Clyde Kestner
- Ben Knecht
- Mark Kutney
- Roberta Laynor
- Betty Leviner
- Marianne Martin
- Thomas Peck
- Jacqueline Plyler
- Beatrix Rumford
- Peter Sandbeck
- Thomas Taylor
- James Waite
- Mark J. Wenger
Executive Summary
In the concluding years of the 1990s, the Colonial Williamsburg Foundation (CWF) recognized increasing concerns regarding the preservation of structures in the Historic Area. Analysis of two reports, a 1998 audit to note building conditions and also the 1998 annual exterior preventive maintenance inspection, identified key issues in the care of Historic Area structures resulting in part from a trend of deferred maintenance. Activities to address preservation issues at specific buildings were selected as a result of this analysis and designated Planned Preservation Projects. In addition, planned preservation projects are identified as funded activities to support critical facility needs of the $500 million capital campaign entitled, Campaign for Colonial Williamsburg. This report describes the activities associated with the Planned Preservation Project at Wetherburn's Tavern in 2000-2001.
Located on the south side of Duke of Gloucester Street at the eastern end of town, Wetherburn's Tavern is an important building not only because it retains much original fabric, but because it is the only original high-end tavern interpreted as such in the Historic Area. A detailed inventory that exists from the time of Wetherburn's death in 1760 was used to thoroughly and accurately interpret the building and site. Therefore, Wetherburn's site is unique in that it is the only one within the Historic Area that is interpreted before the period prior to the Revolution.
It is also important to note that it is the most thoroughly documented tavern in the Historic Area and that there is a great deal of research material available, including accounts and records from the colonial period. Such accounts and records highlight the importance of the tavern as a rich combination of activities providing a community center for information, socializing, politics, amusements, and traveler services.
Preservation needs of Wetherburn's Tavern necessitated intervention, including replacing antiquated mechanical, plumbing, electrical, and fire suppression systems. Serious conservation issues were addressed that had arisen due to the antiquated HVAC system, including extreme temperature and relative humidity fluctuations and condensation on the interior of the windows. In addition, an improved lighting system was installed that utilizes fiber optic lighting in the first and second floor areas of the east cross hall. The new system addressed safety concerns for employees and visitors as they moved through the hall and up the stairs.
2These plans show the room configurations in the tavern today. The black names represent how each room was designated in Henry Wetherburn's estate inventory of 1760 (See Leviner and Hurst report of 1984 for details). During the 2001 planned preservation project, most of the rooms on the first floor were more fully interpreted with antiques and decorative pieces. New names (red) were assigned to some of the rooms as part of the interpretation program. The numbers in parentheses represent the room numbers in the architectural and engineering drawings. The inventory room names are used in this report.
Description of Property
Wetherburn's Tavern, located at the eastern end of Duke of Gloucester Street, nearly a block from the Capitol, is one of the 88 surviving buildings in Colonial Williamsburg. The earliest record of the site is from 1716 when Richard Bland sold lots 20 and 21 (with houses, etc.) to Nathaniel Harrison. Upon his death, the property passed to his son in 1726/27, Benjamin Harrison, who held it until 1738 when it was conveyed to Williamsburg tavern keeper, Henry Wetherburn. Until 1745, Wetherburn operated the Raleigh Tavern (which his wife, Mary Bowcock, had inherited from her late husband, Henry Bowcock) across the street from the lots he had purchased from Benjamin Harrison. While nothing is mentioned of what became of the buildings that had been on lots 20 and 21, some time between 1738 and 1746 Wetherburn built his own tavern on lot 20. The original building consisted of two rooms on either side of a central passage (presently the eastern two-thirds of the building). Two internal chimneys with corner fireplaces heated the four rooms on the first floor and two rooms in the garret. The roof had clipped gables as at present, as well as dormers that lit the finished garret spaces. There were small porches at both the front (north) and rear doors.
Current research indicates that taverns of this size and importance had a bar (i.e. Raleigh Tavern), but the location of such a bar within Wetherburn's has not been established. A plausible interpretation suggests that it was located in the smaller southeast room. It is likely that the northeast room (Bull Head Room) was the barroom of the tavern (Stachiw and Kutney, 10).
The first major change was probably carried out by the end of 1751 with the addition of a large room (Great Room) at the west end with an internal chimney and two exterior entrances, one at the northeast and the other at the southeast. It is believed that a second larger bar was constructed in the chamber behind the middle room during the same period. The new bar probably serviced both the middle room (which became the new public room) and the Great Room. It is likely that a one-story porch was built across the front of the enlarged building, covering both entries and the space between them. This porch, which appears on the Frenchman's Map of 1781, probably accounts for the designation of the new passage in the garret at the front of the house as the "Porch Chamber" in Henry Wetherburn's 1760 probate inventory. A long porch was also built across the rear of the building during this time (Stachiw and Kutney, 9-10).
By the time of Henry Wetherburn's death in 1760, two tenement buildings flanked the tavern on the east and west sides. The east tenement was rented to James
 4
Martin, a barber, by 1760. The west tenement which was separated from the tavern by a narrow passage or walkway appears to have been used as additional lodging space (Stachiw, 68). Physical evidence discovered during the 2000 planned preservation project suggests that a doorway in the west wall of the Great Room provided access to the west tenement. There is no evidence of any doors connecting the tavern and the east tenement.
4
Martin, a barber, by 1760. The west tenement which was separated from the tavern by a narrow passage or walkway appears to have been used as additional lodging space (Stachiw, 68). Physical evidence discovered during the 2000 planned preservation project suggests that a doorway in the west wall of the Great Room provided access to the west tenement. There is no evidence of any doors connecting the tavern and the east tenement.
The building continued to serve as a tavern and guest lodge until about 1785 when William Rowsay purchased lots 20 & 21 and all the buildings. Changes occurring by that time were the construction of a lean-to addition off the southeast room with steps providing access to a door in the south wall of the lean-to and removal of the two tavern bars. After Rowsay's death in 1786, ownership of the property passed to his son, John, but his widow, Francis, continued to live in the house until the 1820s.
By 1788, the opening in the west wall of the Great Room was most likely closed (with no further documentary record related to the west tenement). The west end of the Great Room was divided into two small rooms and a new doorway was inserted into the middle window opening in the north wall of the room. The possibility that Frances Rowsay took in boarders makes it very likely that the building was divided into separate lodging units with altered entry and exit routes. In addition, the long front and rear porches had disappeared by that time and the cornice along the front rebuilt to its present configuration.
While there were several different owners after the death of Frances Rowsay in 1823, the next major interior change did not occur until c.1840 during what was likely a single extensive building campaign. During this phase the original staircase to the garret was dismantled and relocated along the front wall in a newly created longitudinal entry and passage. The original front door was closed and a new opening with a one-story porch was created in the center of the building. A smaller,
secondary stair was built in the space occupied by the original staircase, but rising in the opposite direction (south to north) and separated from the front entry lobby by a large arch. Room configurations in the garret were altered; the middle chimney was removed entirely, and the former middle room and chamber were reconfigured into the entry lobby and a large room with a new fireplace built onto the east face of the west chimney (the Great Room chimney). The cellar beneath the Great Room was
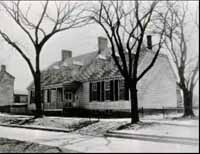 North elevation with one-story porch c.1930
5
enlarged; and all bulkheads were relocated. Fenestrations were also altered as doors and windows were closed or moved to accommodate the new central entry (Stachiw and Kutney, 11).
North elevation with one-story porch c.1930
5
enlarged; and all bulkheads were relocated. Fenestrations were also altered as doors and windows were closed or moved to accommodate the new central entry (Stachiw and Kutney, 11).
The final stage of alterations occurred in the 1920s while Mrs. Virginia Bruce Haughwout owned the property. These included the addition of a second rear lean-to off the west end of the building, the addition of stairs to the cellar at the west end of the building, changes in fenestration, the addition of bathrooms, and some changes in room size with the addition (for bathrooms) and removal (including west end of Great Room) of partition walls. During this period, the building was used as a residence, teahouse and restaurant, and antique shop.
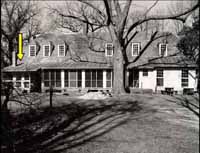 South elevation with the 1920s west lean-to addition
South elevation with the 1920s west lean-to addition
Mrs. Haughwout's heirs continued to own the property until 1964 when the Colonial Williamsburg Foundation, which had attempted to purchase the property, signed a one hundred year lease with family representative, Virginia B. Rodamor. At that time the building had been used as an antique shop, but in the late 1960s the building was restored to its 1750s appearance based on the surviving 1760 estate inventory of Henry Wetherburn. It was one of the most extensive restoration projects undertaken in the Historic Area, encompassing intensive historical research and architectural and archaeological investigation and analysis of the building and site under the direction of Paul Buchanan, Director of Architectural Research.
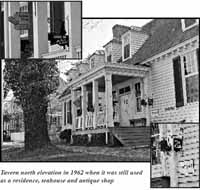 Tavern north elevation in 1962 when it was still used
as a residence, teahouse and antique shop
Tavern north elevation in 1962 when it was still used
as a residence, teahouse and antique shop
The site continues to be interpreted based on the current understanding of the inventory as interpreted by CWF Curators Betty Leviner and Ron Hurst in 1984 (See the 1984 Leviner and Hurst report for further details). The furnishings represent the tavern's use by Wetherburn, his family, slaves and guests and reconnect our visitors today to the tavern's heyday of operation in the mid-1750s (Leath, 8).
Project Summary
Wetherburn's Tavern was chosen as a planned preservation project based on recommendations made after the 1999 building inspection. Physical work on the building and site included the removal of the old mechanical, electrical, plumbing, fire detection and security systems. A fiber optic lighting system was installed (for the first time in an exhibition building) in the first floor east entryway, the stairwell and second floor landing area for the safety of the staff and guests. All the new systems were carefully installed with very little loss of original fabric. In addition, more barriers were installed to protect antiques and decorative items added to the building as a result of interpretive changes made by the Collections Division.
During the course of the project, several conservation issues were addressed to preserve the evidence that helped further our understanding of the evolution of the house and its features. This included the removal of modern plaster in selected areas to observe hidden architectural features, the analysis of paint samples and the subsequent repainting of the interior and exterior of the building with period appropriate colors, and the digging of archaeological trenches in the proposed route of new utilities to discover and evaluate any unknown archaeological resources.
Planning for the entire project had been ongoing since 1996, with meetings of an interdisciplinary team that focused on the identification the various needs, establishing associated cost estimates and preparing work schedules. This team was coordinated by the Department of Planning. As the project date drew closer, meetings focused on looking for new architectural evidence and resolving preservation issues. The following sections highlight the major components of the project.
Mechanical and Electrical Systems
The mechanical and electrical systems within the building required extensive work in order to ensure proper climate control. The chief systems necessitating replacement or modification were the heating, ventilation, air conditioning, electrical, plumbing and fire detection systems.
HVAC
The obsolete heating, ventilating, and air conditioning (HVAC) system installed in 1966-7, including most of the ductwork, was removed. The old system had consisted of a gas-fired hot water boiler and water cooled reciprocating chiller that were located in the cellar of the kitchen building behind the tavern. An air-handling unit (AHU) was located in the cellar of the tavern that served the first floor and used the cellar as a return air plenum. A second AHU (that served the second floor) was located in the mechanical room at the west end of the second floor.
During the project, two new AHUs with 95% efficient filters, electronic steam humidifiers and direct digital temperature and humidity controls (DDC) were installed in the cellar, one to serve the east end and one to serve the west end of the first floor. Four floor mounted air grilles were relocated on the first floor for better function and concealment, and the return air was hard ducted back to each air handler, thus eliminating the aforementioned cellar return air plenum.
On the second floor, a similar AHU was installed to serve the second floor. An auxiliary drain pan with water leak alarm was installed on the floor under the new AHU as a precaution against damage from leaking. The south and east walls of the room were lined with AUDIOSEAL®, a high-temperature fused vinyl, and the floor was covered with sheet vinyl over ¼" masonite over AUDIOSEAL® to absorb the noise from the HVAC equipment. In addition, the AHU rails were set on spring type isolators to absorb vibrations from the unit.
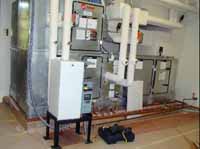 New AHU in second floor mechanical room
New AHU in second floor mechanical room
The new and reused ductwork for the second floor unit runs up to the attic and down inside the external walls and knee walls to supply grilles located in the baseboards of each room. The returns are located in the fireplaces. Ductwork that was reused, along with the reused registers and grilles, were cleaned and sanitized to rid them of dirt and mold spores. Due to the added ductwork in the attic, the existing access hatch at the top of the stair was eliminated, leaving the only access to the attic in the ceiling of the west mechanical room.
8All of the mechanical and electrical equipment in the cellar of the kitchen was removed. The old boiler was replaced with a new larger gas-fired boiler and new dual arm pumps to serve both Wetherburn's Tavern and Tarpley's Store to the west. The old chiller was replaced with a new larger water cooled dual circuited scroll chiller and dual arm pumps to serve both the tavern and store. Pipes from the boiler and chiller to the air handling equipment in the tavern were run through the existing opening in the cellar where the original southeast bulkhead door had been, resulting in no original fabric had to be disturbed.
Other improvements in the kitchen included the installation of a new sump pump in the cellar with emergency power connection and a new refrigerant leak monitor/alarm system. Also, new ventilation/exhaust fans, a new hoist to facilitate moving equipment into/out of the cellar, and a new steel access stair to the cellar mechanical rooms were installed. A small fan coil unit was installed in the chiller room to prevent that space from getting too hot for the new DDC control panels.
Water from the Historic Area well water system is used for the condensers on the chiller. The Historic Area well water system, consisting of four wells and a network of piping throughout the Historic Area, has been in use for about 40 years and facilitates air conditioning of the buildings without the use of noisy outdoor intrusions such as air cooled condensers.
A new Building Automation System (BAS) was installed that continuously monitors and controls temperature and relative humidity levels in the tavern. The temperature and humidity sensors for the BAS are located in the return air ducts. The system was connected to the Work Control Center in the Franklin Street Office Building via phone lines and is monitored 24 hours a day, seven days a week.
In addition, small data loggers that monitor temperature and relative humidity have been placed in some of the rooms. They are regularly checked by the preventive conservation technicians.
Electrical
The electrical system was completely upgraded during the project to provide a convenient, safe and efficient power source. The new system included a new 800 amp, three phase service and main distribution panel in the kitchen with sub-feeds to a new 400 amp, three phase panel in the tavern cellar, a 125 amp, three phase panel in the second floor mechanical room, as well as sub-feed to a new 225 amp panel in Tarpley's Store. Old wiring and devices were replaced. Old conduits and conduit holes were utilized when possible to preserve the 9 original fabric in the building. When new conduits were necessary, all new conduit holes were pre-approved by the architectural conservators and historians. In addition, the grounding system underwent various changes and upgrades to accommodate the new wiring.
Lighting
While there is sufficient natural light throughout most of the building, a new fiber optic lighting system was added in the stair passages and associated spaces at both floor levels for the safety of the staff and guests. This marked the first time that such lighting had been added in exhibition spaces in the Historic Area.
A projector was installed to provide a stream of light to the new fiber optic lens through a system of UV protected DMMA plastic cables that are flexible, unbreakable, shockproof and waterproof. The projector (with its 150-watt halogen bulb) is located in the small closet at the top of the stair where there is good air circulation, and it is on a separate circuit that can be switched on from the closet under the stair. The projector is connected to five lenses located in the ceiling of: 1) the front entrance area on the first floor; 2) the passage behind/under the stair; 3) the front of the stair passage on the second floor; 4) the rear of the stair passage on the second floor; and 5) the passage west of the stair on the second floor. The fiber optic lenses were installed in existing pinhole locations when possible. The fiber optic lens at the front door were installed in an existing candescent ceiling light fixture.
Fire
During the project, the old Aero-tube heat detection system was removed. A new smoke detection system was installed in the building, with limited area sprinkler systems in the cellar and second floor mechanical areas. The new Fenwal AnaLASER smoke detection system operates by continually drawing in air from the room via small holes in the ceiling. The air is transferred through PVC piping to a sensing chamber located in the cellar. In the sensing chamber, collected air passes through lasers that detect particles from a fire or combustion within the building. A particle discriminator determines whether or not the particles are associated with a fire. The system can also determine fire caused by electrical shorts due to the materials released by the wire as it heats up. Once particles of a combustible nature are detected, the system sounds an alarm.
Since a sprinkler system did not previously exist in the building, a limited-area wet-pipe sprinkler system was installed in the cellars of the tavern and kitchen, and in the second floor mechanical spaces to provide 10 additional protection for the building and the architectural fragments stored in the cellar.
Security
The intrusion detection system was upgraded with more sensitive devices for better protection of the site. This system, like the HVAC and fire detection systems, is monitored 24 hours a day, seven days a week by Work Control and Security in the Franklin Street Office Building Complex to ensure that all systems are working properly. In addition, the building is regularly checked by security when it is closed to the public.
Architectural Investigations
Architectural investigations were conducted throughout the project. They involved plaster removal from the west walls in the Great Room and garret room above, from the ceilings in the Bull Head Room, southeast, middle and chamber rooms on the first floor, and from the passage closet on the second floor.
Great Room and Garret Room
The first phase of the architectural investigations occurred in the west walls of the Great Room and in the garret room above where plaster was removed by the Support crew. Those areas were exposed because the 1960s architectural restoration report and corresponding photos documented the discovery of door posts and framing for a moveable transom.
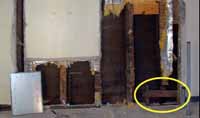 Transom frame in west wall of garret room above the Great Room
Transom frame in west wall of garret room above the Great Room
The area beneath the transom frame proved to be significant in the reinterpretation of the construction sequence. It was discovered that the west wall of the Great Room addition had been framed with no openings at all. In contrast, on the east wall of the original building there were two windows in the gable end of the garret, which appeared to have been closed when the east tenement was constructed prior to 1760 (See the 1996 Ladygo report for details of the plaster conservation treatment in the second floor east chamber). The absence of any openings in the west wall of the west addition on either the ground floor or in the garret suggests that the west tenement was already in place by 1751 (Stachiw, 41).
One remnant from the inserted doorway, the south door post, remains and allows a conjectural reconstruction of the door opening's size and location. A notch was cut in the door post, and three nail holes were found in the back of the notch with one still containing a hand-wrought nail. Additional hand-wrought nails were found in place in the sill and in the two lap mortises above the former door opening. Additional investigation of the nailing patterns, the purpose of the two lap mortises, and the presence of evidence hidden by the reused studs is warranted (Stachiw, 43).
Two additional framing members were found in the west wall that had been reused from another context. They appeared to be studs that framed the opening of a bar. Upon close investigation, the studs revealed that a single sash, approximately three feet in height, slid vertically along the studs within a track formed by two applied wooden strips or stops. The sash was supported by sash weights on ropes that traveled over pulley blocks. While the ropes and pulleys no longer exist, there is clear evidence of their location as well as the channels for the 12 weights. Once the studs were discovered to be from a bar, the investigations concentrated on finding where that bar was located.
Middle, Chamber, Bullhead and Southeast Rooms
Historical precedent suggests that a bar would have been located in the most public room, which according to the evidence of the 1760 inventory and contemporary accounts of former clients would have been the Middle Room. Therefore, plaster was removed from the ceilings of the Middle Room and the chamber to the south to expose the joists and allow investigation for nail holes or other evidence of a partition wall. In addition, plaster was removed from the ceilings of the Bullhead Room and the southeast room since paint samples on the bar studs found in the Great Room west wall matched early paint layers found on the architrave of the door in the south wall of the Bullhead Room.
In the two rear chambers, investigations by members of the Architectural Research Department discovered nail holes in the sides of floor joists overhead. In the southeast room, a series of nail holes were found along the east face of the fourth joist from the east gable wall. The nail holes extended northward only as far as the existing partition wall between the Bullhead Room and the southeast room and southward to the original south wall of the building (before the leanto was added). One hole still contained the shaft of a hand-wrought nail.
In the chamber behind the middle room, a similar pattern of nail holes, with some still containing hand-wrought nails, was discovered in the west face of the transverse girt located roughly in the middle of the room, suggesting a studded partition wall. This wall created a small (approximately eight feet square) room at the west end of the chamber. As in the southeast room, the nail evidence for the partition wall indicated that it extended only as far north as the original wall between the middle room and the chamber. The relocation of the window in the south wall approximately two feet to the west and the reconfiguration of the room with the removal of the wall between the two rooms as part of the c.1840 remodeling indicates that the partition wall had to predate those changes (Stachiw, 55).
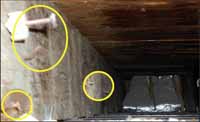 Nail holes in floor joists in ceiling of the southeast room
Nail holes in floor joists in ceiling of the southeast room
One theory, based on the physical and documentary evidence, located the original bar (represented by the surviving bar studs) in the southeast room. This suggests that the Bullhead Room was the public room or bar room when the tavern opened c.1745. When the Great Room was added, the middle room became the public room. It would then have been difficult to serve clients in the 13 public room and Great Rooms from the southeast bar, so it is likely that a second, larger bar was constructed in the chamber behind the middle room to serve those rooms. The area in the rear entry to the Great Room where the current bar is located is believed to have served as a work area from the bar in the chamber behind the middle room. It appears that the bar in the southeast room remained in use throughout the tavern period serving the more genteel clients in the Bullhead Room (Stachiw, 57).
However, documentary evidence provided in the 1760 inventory does not appear to support the coexistence of the two bars. Hurst and Leviner interpreted the "chamber" as actually representing the two south rooms on the original building and argued that those rooms were used as family living spaces, including an area for Henry Wetherburn to conduct the business of the tavern. The chamber breaks down into two discrete sections, each ending with a set of fire dogs. The southeast room was the actual chamber outfitted with two bedsteads and furniture plus six leather-bottomed chairs while the southwest room served as a space for Wetherburn's desk and bookcase and three leather chairs plus storage, i.e., the press and the bedstead and cord. If the two bars existed in 1760, it would have been difficult to accommodate everything within the spaces not occupied by the bars. Future attempts need to be made to reconcile the record of the inventory with the physical evidence in order to arrive at an interpretation that makes sense of all the evidence.
Passage Closet
Plaster was removed from a section of the ceiling south of the second floor closet, from the wall above the closet door, and from the ceiling at the east end of the porch chamber to confirm that the closet was an original feature. Evaluation of the architectural report and photographs taken during the 1960s restoration indicated the discovery of nails and nail holes in the roof purlin that supported the contention that it was original. Nails visible in restoration photographs were clearly early hand-wrought nails, and the interval between paired nails/nail holes indicated a regular spacing of studs and a wider opening at the west end for a door.
Unfortunately, during the 2001 project all the evidence around the closet was found to be inaccessible or missing due to the addition of new framing members during the restoration. Nevertheless, the conclusion reached in 2001 was that the closet was original based on close examination of the restoration photos, thus it should remain.
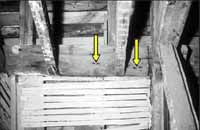 Photo taken during the 1960s restoration showing the framing in the east end of the closet. The arrows indicate nail holes that show where studs were originally located.
Photo taken during the 1960s restoration showing the framing in the east end of the closet. The arrows indicate nail holes that show where studs were originally located.
Conservation Issues
During the project, several interior and exterior conservation issues were addressed by the archaeologists, architects, engineers, architectural historians and conservators.
Archaeological Investigations
To ensure that proposed underground trenches for utilities between Wetherburn's Kitchen and Tarpley's Store caused a minimum of damage to still-buried archaeological resources, a review of earlier excavations in the 1930s and 1960s was undertaken. In addition, excavations were conducted in 2000 by CWF archaeologists David Muraca and Mark Kostro in the proposed route of the new utilities to discover and evaluate any new archaeological resources. At the north end of the proposed trench, the discovery of a small surviving piece of the foundation and paving of the west tenement, initially exposed by James Knight (1935) and reinvestigated by Ivor Noël Hume (1965-66), led to the repositioning of the utility trench leading to Tarpley's Store to avoid disturbing the archaeological features. However, a small area of brick paving, probably a walkway south of the tenement, was excavated. The clay layer beneath the walkway contained only German and English stoneware, suggesting a date of construction preceding the 1770s (See the 2001 Kostro report for further details of the excavations and finds).
Excavations also revealed a continuation of a mid-eighteenth century trash midden identified and excavated by Noël Hume still extant to the southwest of the smokehouse, as well as an earlier, distinct trash pit beneath the midden. In addition, evidence of a brick wall and several post holes were discovered from a wall and fence line along the western boundary of the lot.
Before the utility trench was dug, the brick paving along the south side of the tavern was thoroughly photographed. While the brick paving is not original, the pattern matches the paving discovered during the 1960s archaeological excavations.
In the 1950s, detailed drawings were made of the original paving as it was found by the archaeologists. Those drawings were used to replace the pavers after the restoration. They used new pavers then, because of brick deterioration and disturbance of many of the original pavers.
During the 2001 project, a photographic montage was created to document the paving pattern. This was done to provide a large, detailed image that the CWF masons could use as a guide when re-laying pavers removed when the utility trenches were dug.
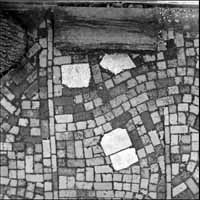 Photo by Tom Green showing paving before removal for excavations
Photo by Tom Green showing paving before removal for excavations
Window Survey
There were many cracked panes in the tavern windows at the start of the project. Since original glass still survives in many of the windows, a survey was undertaken to identify which panes should be repaired (original) and which could be replaced (modern). During the survey, the scope was expanded to include the sash, frames, and sills. In addition, a portable digital radioscopy system (DRS) was used on one of the first floor windows by the consulting firm of Anthony and Associates, Ft. Collins, Colorado. Even though the window was not original, the x-ray system was used to see if it could detect any differences. A large epoxy patch was found in the sill at the base of the window frame. The patch, which had not been documented, may have been introduced in the 1960s when epoxy was first being used to make such repairs. Additional x-ray imaging would have been done on some of the original windows, but the architectural historians requested that the DRS be used to try to find the location of the original southeast bar instead.
Architectural Fragment Storage
A collection of 103 architectural fragments from the 1960s restoration and 2001 renovation projects is stored in the cellar of the tavern. During the 1960s restoration, cabinets were built at the east end of the cellar to store many of the fragments from that project. The fragments remained in the cabinets until July 2000 when they were carefully moved to temporary storage off site while the HVAC equipment was installed in the cellar. At that time, Paul Buchanan's inventory was updated with color images.
A new storage enclosure with metal cantilever racks was erected at the southwest end of the cellar. The fragments were then carefully returned to the cellar. Many of the smaller fragments were placed in large plastic containers that were then stacked in the storage area, while larger items such as doors, studs, and framing pieces were either laid on the racks or propped against the walls.
Roofing System
Because of the deterioration of the roof, the 16 existing composition shingles were removed. New reinforced concrete shingles replaced the old composition ones. On the advice of the structural engineers, the removal of the old shingles and installation of the new ones was done uniformly across the roof to avoid uneven loading that could cause damage to the existing roof framing system. Some adjustment was made to several dormer sills to accommodate the new thicker concrete shingles. Sill extensions were added to several dormers to provide greater overhang and moisture protection. New flashing was installed at the chimneys and dormers to also protect against leaks.
Chimney Caps
Cracks were discovered in the cement wash around the chimney caps. The cracks were filled to prevent water running down into the historic brickwork. All vent screens and flue covers were checked. The inspections as well as the repairs were undertaken from the bucket of a cherry picker.
Architectural Changes
During the project, several architectural changes were made to the tavern. The most noticeable involved the restoration of the original paint colors. Other changes included the installation of barriers and carpet runners throughout the first floor exhibition spaces.
Paint Analysis
The project afforded the opportunity for analysis of interior and exterior paint layers on the building. A CW paint analyst and architectural historians undertook an investigation of the paint sequences on the interior and exterior surfaces. During the 1960s restoration, an early weatherboard with well-preserved paint layers was found reused in a wall cavity. At the time, the red on the board was believed to be a primer covered by a whitewash finish. However, the use of polarized light microscopy in 2000 made it possible to see new aspects of the building's paint history. The newly discovered exterior paint sequence on the weatherboard was red, gray, then the red previously thought to be the first generation, off-white, and then five applications of whitewash. Furthermore, the first generation red on the weatherboard matched an original paint layer found on an original Great Room weatherboard, suggesting that when the addition was built it was painted to match the existing exterior color.
Both the 1960s and the 2000 research found red as the first interior paint layer. While in the 1960s the red was considered to be a primer, recent examinations of the layer under 200X magnification showed a significantly worn and degraded top surface and the presence of a varnish and/or wax on top of at least the first five generations of paint, signifying that they were being maintained as a finish layer. The use of such coatings on paint is rarely found in the Historic Area and possibly reflects the greater frequency with which the walls and trim in a commercial building needed to be maintained.
The paint evidence at Wetherburn's tavern is unique in that it shows how a commercial building was treated as opposed to a residence. The repeated use of red paint and whitewash on the interior and exterior, and the practice of refreshing a painted surface with varnish portray a tavern owner trying to maintain appearances while minimizing expenses (Stachiw and Kutney, 12).
Barriers
During the project, new barriers were erected to control the flow of guests and thus protect original flooring and antique furniture in many of the rooms. Two different types of barriers were installed; one type consists of standard stanchions and ropes and the other consists of metal frame and plexiglas panels. CWF architectural conservators and researchers worked to minimize the impact of the barriers on the original flooring.
In the Great Room, the challenge was to keep people from touching the original marble mantel on the east wall and to provide a barrier so that the Collections 18 Division could present the western two-thirds of the room as a dining room with antiques and delicate settings. A mock-up in tape was designed on the floor to determine where the barriers should be installed. This made it possible to determine proper spacing and positioning of the barrier braces and anchors in order to minimize the number of screws in the original flooring.
The stanchions that support the rope barrier were stabilized by L-shaped brackets that did not require screws. The brackets fit straight down into the space between the hearth bricks and the floorboards, with the brackets' overhanging clips grabbing the bases of the stanchions and holding them firmly in place. The ropes were attached to eyelets secured to the plaster walls on both sides of the mantel.
The use of stanchions and ropes was also deemed acceptable in the middle room. The stanchions were stabilized with the same type of clip used in the Great Room, but here they were set between the floorboards.
In the Bull Head Room, the floorboards are very worn so it was necessary to set up barriers to protect them. Metal and plexiglas barriers were installed in the room to allow visitors to pass through the western portion of the room. Carpeting protects the original flooring in the walkway between the barriers. The addition of the barriers made it possible to use antique furniture and pieces in the room. This project marked the first time that solid barriers had been used in either the Bull Head Room or the Great Room.
During the project, an existing plexiglas barrier was removed from the doorway between the middle room and the chamber to the south. The barrier and the partially opened door to the office provided visitors a glimpse into the sparsely interpreted chamber. However, with the addition of barriers in the middle room the doorway barrier was no longer needed. After the project, the chamber was fully interpreted as Mr. Wetherburn's "office", so the combination of the removal of the barrier and the further opening of the north door offered visitors a better view of the decorated space.
The first floor southeast room has no barriers. It is completely open to the visitors because the current configuration incorporates the south leanto section that was added after Wetherburn's death, and therefore does 19 not have a place in the c.1760 interpretative scheme of the rest of the building. The placement of the furniture in the room helps delineate the lean-to addition from the original structure.
The only new barrier on the second floor was installed in the east bedchamber. The new enlarged plexiglas barrier protects antique furniture that was added to the room during the project.
The second floor center bedchamber retained its plexiglas barrier that was previously installed, while the west bedchamber's existing barrier in the doorway was removed and a new one was added that extended several feet into the room. The new plexiglas barrier not only offers visitors a better view of the room, but also a view of the adjoining southwest room that is interpreted for the first time as additional sleeping space.
In the kitchen, a new plexiglas barrier was added in the laundry room. The barrier in the kitchen space was renewed. The barriers allow visitors to enter through the kitchen door and exit through the laundry door. During the project, curators added many antiques to enhance the kitchen building.
Carpet Runners
A new traffic pattern resulted from the addition of the barriers. Before the project, guests touring the tavern were able to fan out within the rooms. Now they walk in pathways created by the barriers. This necessitated the installation of carpet runners to protect original flooring in the pathways from wear due to the concentrated traffic flow.
Nylon loop Karastan Fortitude carpeting was installed over ¼" Daltonian 100 carpet padding. Right angles were cut and "buttered" (spread) with latex between the rows to help keep the loops from "blooming" (coming free and sticking up).
Second Floor Southwest Room
Before the project, the area adjoining the southwest corner of the west bedchamber contained a small bathroom and storage area. For years there was a problem with leaks from the bathroom plumbing that posed threats to original fabric, so the architectural conservators recommended the removal of plumbing fixtures in the room. In addition, the walls delineating the bathroom and storage spaces were removed, a new wood floor was put in, and the newly opened space was interpreted as another sleeping area.
Further Research
Further research efforts should be directed toward a long-range preservation plan that would address whether or not the long front porch and east and west tenements, which existed during Wetherburn's time, should be reconstructed, and whether or not to keep the southeast extension that post-dates Wetherburn's death. In addition, research should continue into the location of the original tavern bars.
Front Porch
During the 1960s restoration, Buchanan and Waite found two mortises cut into the front plates (one in the plate of the Phase 1 building just east of the west addition and the other in the plate of the addition just west of the door) indicating a roofed porch extended out from the wall. A mortise in the front sill was seen during the 2001 project. These findings, together with the Frenchman's Map of 1782, offer support that a continuous 1-story porch was built across the front of the tavern, covering both the east and west entries, at the same time the Great Room was added.
If possible, the rest of the plate and sill need to be examined for mortises or other evidence of attached structural members for the porch. Possibly non-intrusive investigation of some of those elements could be conducted using x-ray equipment. If not, the removal of restoration weatherboards, fascia, cornice, and/or skirtboard would be necessary.
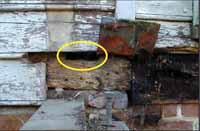 Mortise discovered in the sill of the northwest porch in 2001
Mortise discovered in the sill of the northwest porch in 2001
Great Room West Wall
Further investigation of the Great Room's west wall may reveal additional evidence about the doorway and transom framing pieces that were discovered during the 1960s restoration. The doorway is believed to have led to the west tenement (the foundations of which have been discovered and documented), but many questions remain as to whether or not the building was accessed directly from the tavern's Great Room. While the Frenchman's Map only shows a narrow alley between the structures, evidence discovered during the 2000/1 investigation of the interior of the west wall suggested that the tavern and tenement may have been connected by a covered way. The removal of the west end siding might provide paint samples that could determine how the door posts fit chronologically in the evolution of the building and might provide some conclusive evidence for a covered way.
Original Bars
While extensive investigations were undertaken during the project to determine the original locations of the tavern bars, further examinations are needed. The current bar between the chamber south of the middle room and the Great Room was reconstructed during the 1960s restoration based on east/west and north/south lines found on the original flooring during the project (See the 1966 Waite and Buchanan report for details of the investigations and finds). If the opportunity arises, we would like to further document the evidence found during the 1960s restoration. In addition, further investigations are needed in the Bull Head Room and southeast rooms where the original bar is believed to have been located. Overall, the hope is that improved testing methods will improve our understanding of the evidence and help us find more information relating to the bars.
Dendrochronology
Dendrochronological testing was not undertaken during the 2001 project, but it would be beneficial to undertake such testing in the future. Dendrochronology is a method of dating a building using tree ring samples taken from the structure. The samples are compared to other dated samples to determine the dates when the trees used in the building were felled. This might provide more specific dates for the tavern's various construction phases.
Conclusion
The planned preservation project undertaken at Wetherburn's Tavern cost approximately $1,049,000 including (approximately), $117,000 for the HVAC replacement, $29,200 for architectural and engineering services, $600,000 for the mechanical upgrade in the kitchen, $31,600 for the fire prevention system, $29,800 for the BAS installation and software, $11,960 for the carpeting, $21,500 for the installation of the barriers, and $4,800 for the fragment enclosure. The roof replacement in 1999 cost $125,900.
The project went smoothly because of extensive planning that preceded the work and on-site project management during the work. Various elements of the systems' overhaul required close coordination among the electricians, plumbers, carpenters, conservators and curators.
Even though major improvements were made to the tavern, very little original fabric had to be cut, and few fragments were removed and added to the collection. While no significant changes were made to the interior, the architectural historians used every opportunity to study the structure and document evidence of early features as well as alterations to the tavern.
Selected References
- Hurst, Ron and Betty Leviner. "Re-examination and Analysis of Henry Wetherburn's Inventory." Unpublished report on file, Collections Division, Colonial Williamsburg Foundation, Williamsburg, VA, November 9, 1984.
- Kostro, Mark. "Archaeological Salvage Excavations of Lots 20 and 21, Colonial Williamsburg Foundation, Williamsburg,VA." Unpublished report on file, Department of Archaeological Research, Colonial Williamsburg Foundation, Williamsburg, VA, 2001.
- Ladygo, Andrew. "Weatherburn Tavern East Wall Plaster Condition Report." Unpublished report on file, Office of Architectural Collections Management, Colonial Williamsburg Foundation, Williamsburg, VA, 1996.
- Leath, Robert. "Wetherburn's Refurbished: Re-creating an Eighteenth-Century Virginia Tavern." Colonial Williamsburg Interpreter, 22:4 (Winter 2001/2), 1-8.
- Stachiw, Myron. "Wetherburn's Tavern Planned Preservation Project: A Report on Research and Investigations." Unpublished report on file, Department of Architectural Research, Colonial Williamsburg Foundation, Williamsburg, VA, 2001.
- Stachiw, Myron and Mark Kutney. "New Findings at Henry Wetherburn's Tavern." Colonial Williamsburg Interpreter, 22:4 (Winter 2001/2), 9-12.
- Taylor, Thomas. "Wetherburn's Tavern Window Survey." Unpublished report on file, Office of Architectural Collections Management, Colonial Williamsburg Foundation, Williamsburg, VA, 2001.
- Waite, James F. and Paul Buchanan. "Wetherburn's Tavern Architectural Report, Block 9 Building 31." Colonial Williamsburg Foundation Library Research Report Series - 1174, on file at the Colonial Williamsburg Foundation Library, Williamsburg, Virginia, 1966, 1990.
Images
26 Portion of the Frenchman's Map (1782) showing the eastern end of the Historic Area with Lots 20 and 21 outlined.
Portion of the Frenchman's Map (1782) showing the eastern end of the Historic Area with Lots 20 and 21 outlined.
 Close-up of the lots showing Wetherburn's Tavern (A), Tarpley's Store (B), and associated outbuildings.
Close-up of the lots showing Wetherburn's Tavern (A), Tarpley's Store (B), and associated outbuildings.
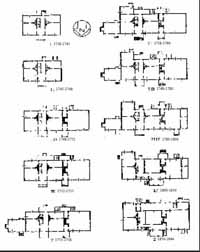 Chronology and sequence of construction and alterations as presented by Paul Buchanan and James Waite, 1968.
Chronology and sequence of construction and alterations as presented by Paul Buchanan and James Waite, 1968.
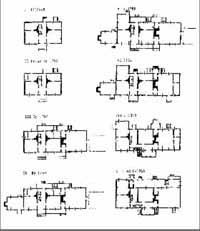 Revised chronology and sequence of construction and alterations to Wetherburn's Tavern by Myron Stachiw, 2001.
Revised chronology and sequence of construction and alterations to Wetherburn's Tavern by Myron Stachiw, 2001.
Air Handling Units
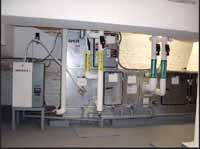 The new AHU-1 in the east end of the cellar services the first floor east end of the tavern.
The new AHU-1 in the east end of the cellar services the first floor east end of the tavern.
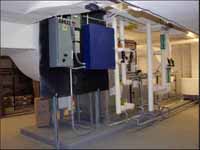 The new AHU-2 in the west end of the cellar services the first floor west end of the tavern.
The new AHU-2 in the west end of the cellar services the first floor west end of the tavern.
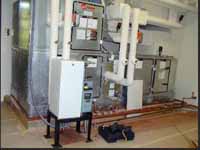 The new AHU-3 in the second floor west end mechanical room services the second floor of the tavern.
The new AHU-3 in the second floor west end mechanical room services the second floor of the tavern.
Fiber Optic Lighting
The projector (below) in the second floor passage closet provides a stream of light to fiber optic lenses through UV protected plastic cables that are flexible, unbreakable, shockproof and waterproof.
Cables from the projector run up the south wall (above), with five going north through the ceiling, and down through the floor (below) along the north wall to the front hall lens. Note that the cables are camouflaged at the top of the wall to hide them from view through the window on the north wall.
Five other cables run south through the second floor passage ceiling down through the south wall into cabinets on the stair landing (top right). The cables are run through a small trap door (middle right) and connected to the lens in the ceiling of the south hall (bottom right).
Architectural Investigations
Plaster was removed from the walls and ceilings in several rooms to further investigate framing evidence discovered or mentioned during the 1960s restoration. In the Great Room (bottom right) and Mr. Page's Room above it (left), the west walls were exposed to investigate the documented sash (framed left and inset) for a transom to a door on the first floor.
The investigation proved significant in the reinterpretation of the construction sequence when it was discovered that the walls had been framed with no openings. The absence of openings suggests that the west tenement was already in place by 1751.
Two framing members (arrows) discovered in the Great Room wall were found to be bar studs, so the investigations concentrated on finding the location of the bar. Photos by Myron O. Stachiw, 2000.
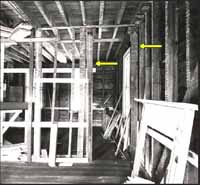 The two bar studs found in the Great Room west wall in 2000 were discovered functioning as door studs (arrows) in
the east end of the wall between the Bullhead Room and the southeast room during the 1960s restoration.
The two bar studs found in the Great Room west wall in 2000 were discovered functioning as door studs (arrows) in
the east end of the wall between the Bullhead Room and the southeast room during the 1960s restoration.
Plaster was removed from the ceilings of the Bullhead Room and the southeast room since paint samples on the bar studs matched early paint layers found on the architrave of the door in the south wall of the Bullhead Room.
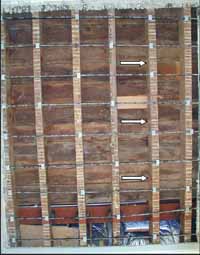 In the southeast room (right), a series of nail holes (arrows) were found along the east face of the fourth joist from the east gable wall. The holes extended northward only as far as the wall between that room and the Bullhead room and southward to the original south wall of the building.
In the southeast room (right), a series of nail holes (arrows) were found along the east face of the fourth joist from the east gable wall. The holes extended northward only as far as the wall between that room and the Bullhead room and southward to the original south wall of the building.
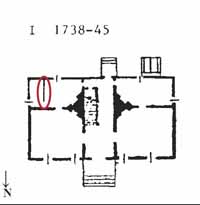 Period I plan showing the location of the original bar (circled) according to the most recent investigations.
Period I plan showing the location of the original bar (circled) according to the most recent investigations.
Plaster was removed from the ceilings of the Middle Room and the chamber behind it (left) to search for further evidence of a bar area at the west end of the chamber.
Bar work area in the rear entry to the Great Room during the 1960s restoration (above) and today (below).
A pattern of nail holes similar to the pattern in the southeast room was discovered in the west face of the transverse girt located roughly in the middle of the room. This suggests that a studded partition wall (c.1750-1840) had created a small (bar?) room at the west end of the chamber. Original flooring in the chamber shows evidence of the partition wall (outlined above and inset).
Paving
During the project, Tom Green photographed the paving between the tavern and the outbuildings to the south in order to create a photographic montage documenting the paving pattern. This was done to provide a large, detailed image that the CWF masons could use as a guide when re-laying the pavers removed when the utility trenches were dug.
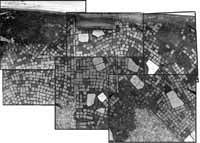 This montage consists of six images taken just north of the kitchen entrance.
This montage consists of six images taken just north of the kitchen entrance.
Window Survey
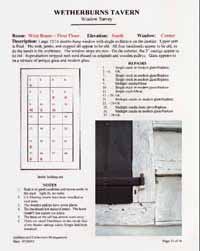 Since there is a lot of original glass still surviving in many of the tavern's windows, a survey was undertaken
to identify which panes should be repaired (original) and which could be replaced (modern). A survey form
was filled out for each window in the tavern.
Since there is a lot of original glass still surviving in many of the tavern's windows, a survey was undertaken
to identify which panes should be repaired (original) and which could be replaced (modern). A survey form
was filled out for each window in the tavern.
During the survey, the architectural investigation was expanded to include the sash, frames, and sills. In addition, a portable digital radioscopy system was used on the Bullhead Room's east window to see if any differences (not visible to the naked eye) could be detected.
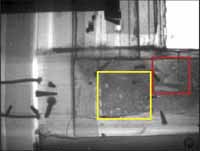 An X-ray image of the lower left corner of the window confirmed that all the nails are modern. Note the large epoxy patch (yellow) found in the sill at the base of the window frame. The patch is believed to have been introduced in the 1960s when epoxy was first being used to make such repairs. Evidence of insect damage was also found in the sill (red).
An X-ray image of the lower left corner of the window confirmed that all the nails are modern. Note the large epoxy patch (yellow) found in the sill at the base of the window frame. The patch is believed to have been introduced in the 1960s when epoxy was first being used to make such repairs. Evidence of insect damage was also found in the sill (red).
Architectural Fragments
Architectural fragments (above) from the tavern's 1960s restoration were stored in the east end of the cellar until the start of the 2001 project. During the project, the fragments were carefully moved (left) to a temporary storage site (below left) while new HVAC equipment was installed in the cellar. Before, during, and after the move the fragments were tagged and recorded (below right) in the tavern's fragment inventory report book.
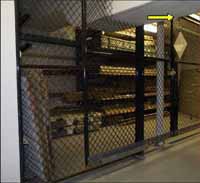 A new storage enclosure with metal cantilever racks was erected at the southwest end of the cellar (above). A laminated list showing where the various fragments are located is attached to the enclosure (arrow).
A new storage enclosure with metal cantilever racks was erected at the southwest end of the cellar (above). A laminated list showing where the various fragments are located is attached to the enclosure (arrow).
Many of the smaller fragments were placed in large plastic containers (left), while larger items such as doors, studs, and framing pieces were either laid on the racks (above) or propped against the walls.
Roof Work
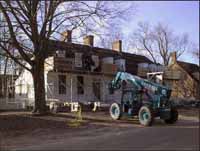 Due to the deterioration of the roof, the existing composition shingles were removed and replaced with new reinforced concrete shingles.
Due to the deterioration of the roof, the existing composition shingles were removed and replaced with new reinforced concrete shingles.
Cracks were found in the cement wash around the chimney caps during the roofing work. The cracks were filled to prevent water from running down into the historic brickwork.
Paint Analysis
Investigation was undertaken into the paint sequences on the interior and exterior of the tavern. Samples were taken from the interior (above and right) and exterior of the building, as well as from some of the fragments (left and below right). Using polarized light microscopy, it was discovered that the first generation red on an original weatherboard (left) matched an original paint layer on a sample from the Great Room, suggesting that when the addition was built it was painted to match the existing building. This discovery helped lead to the exterior color change from whitewash to the period- appropriate red.
 Sequences of paint scrapings from the paint analysis undertaken during the 1960s restoration are visible on several of the fragments removed during that project. Improved equipment in 2001 provided new information pertaining to the building's paint history.
Sequences of paint scrapings from the paint analysis undertaken during the 1960s restoration are visible on several of the fragments removed during that project. Improved equipment in 2001 provided new information pertaining to the building's paint history.
Barriers
New barriers were installed in the Bullhead Room (above left), the Middle Room (above right), and the Great Room (right and below) to control the flow of visitors and thus protect original flooring and antique furniture and decorative items added during the project to more fully interpret the building. Carpet runners were installed to protect original flooring in the pathways created by the barriers.
Two different types of barriers were installed, with one type consisting of metal and plexiglas (Bullhead and Great Rooms) that use a minimal amount of screws, and the other consisting of standard stanchions and ropes (Middle and Great Rooms). The stanchions are stabilized by L-shaped brackets that fit between the floorboards (Middle Room) or the hearth bricks and floorboards (Great Room, left and below) grabbing the bases and holding them firmly in place, eliminating the need to screw them into the original boards.
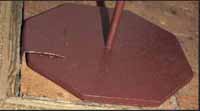 Stanchion Barrier in Great Room
Stanchion Barrier in Great Room
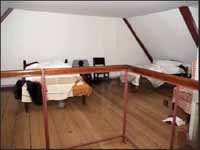 A new barrier was installed in the Room over the Bullhead Room to protect antique furniture and decorative items added during the project.
A new barrier was installed in the Room over the Bullhead Room to protect antique furniture and decorative items added during the project.
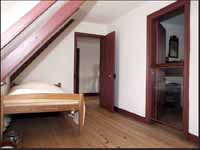 A new barrier replaced an old one in the doorway to the Room over the Middle Room, while a reproduction bed was added in the Porch Chamber.
A new barrier replaced an old one in the doorway to the Room over the Middle Room, while a reproduction bed was added in the Porch Chamber.
A new barrier (above) was installed further into Mr. Page's Room to provide a greater view of the fully interpreted space. In addition, the newly interpreted southwest chamber is partially visible (circled and inset).
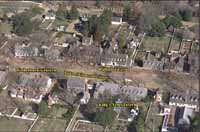 Aerial view of the eastern end of Duke of Gloucester Street showing Wetherburn's Tavern and its outbuildings in
relation to Raleigh Tavern and the King's Arms Tavern. (Photo by Dave Doody)
Aerial view of the eastern end of Duke of Gloucester Street showing Wetherburn's Tavern and its outbuildings in
relation to Raleigh Tavern and the King's Arms Tavern. (Photo by Dave Doody)
The photo, taken during the 2001 project, shows the tavern before the exterior paint color was changed to red based on the paint analysis undertaken during the project.
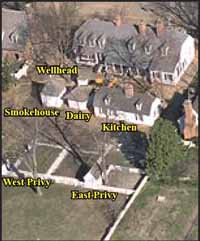 The east privy was crushed by a tree during
Hurricane Isabel in September 2003. It has
not been rebuilt.
The east privy was crushed by a tree during
Hurricane Isabel in September 2003. It has
not been rebuilt.
